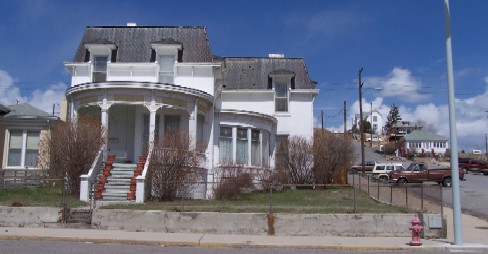Architect: Charles Prentice
Built: 1880-92
Map
Exceptionally fine craftsmanship and an intriguing combination of styles characterize this early and very elegant brick-veneered home, built in 1880, with the second story added in 1888. In 1892, dry goods merchant Michael J. Connell commissioned local architect Charles Prentice, known for his creative façades, to add the east wing, bay, and porch to Connell’s Second Empire style residence. Exquisite stained glass and the Queen Anne style porch, embellished in the Eastlake tradition with elaborately cut wood and carved details, reveal the high quality of Prentice’s work. Restoration, ongoing since 1955, has included the addition of copper shingles on the mansard roof.
For a time in the 1910s the house served as the Unitarian Church and Parish House.
Connell donated the original stained glass windows in the Trinity Methodist Church.
Sources: Historic Plaque by Montana Historical Society; Architectural Inventory; Sanborn maps. Photo by Richard Gibson.
Built: 1880-92
Map
Exceptionally fine craftsmanship and an intriguing combination of styles characterize this early and very elegant brick-veneered home, built in 1880, with the second story added in 1888. In 1892, dry goods merchant Michael J. Connell commissioned local architect Charles Prentice, known for his creative façades, to add the east wing, bay, and porch to Connell’s Second Empire style residence. Exquisite stained glass and the Queen Anne style porch, embellished in the Eastlake tradition with elaborately cut wood and carved details, reveal the high quality of Prentice’s work. Restoration, ongoing since 1955, has included the addition of copper shingles on the mansard roof.
For a time in the 1910s the house served as the Unitarian Church and Parish House.
Connell donated the original stained glass windows in the Trinity Methodist Church.
Sources: Historic Plaque by Montana Historical Society; Architectural Inventory; Sanborn maps. Photo by Richard Gibson.

No comments:
Post a Comment