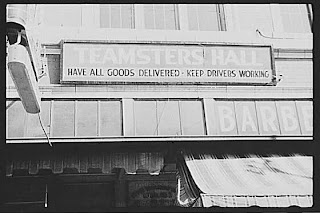By Richard I. Gibson
5100 Harrison Avenue
Built: c. 1905
Map
The highway out of Butte to the east went south, along what is now Harrison Avenue and ultimately over Pipestone Pass to Whitehall. The route was marked by inns – Mile Houses – at least at 4, 5, 9, 10, 11, and 18 miles from the heart of uptown Butte, the last one about five miles east of the Continental Divide. The two most famous survivors are the Nine Mile, in Thompson Park, and the Five Mile, at 5100 Harrison.
An inn, with a café and saloon, was probably at this location by the late 1880s and certainly by the early 1890s. The property was owned in the mid-1890s by ticket broker, cigar wholesaler, and later real estate tycoon Adolph Pincus. In 1896, all the personal property in the place, owned by one Ida Au Claire, was offered in security to Pincus for a loan of $855, which he carried at 2½% interest per month. The property included 8 horses, three wagons, two pair of bobsleds, and 150 cords of wood.
The inn on this site in the earliest 1900s was a resort and venue for prize fights “which could not be pulled off in Butte.” “Kid Foley” and “Kid Opie” both boxed there in lightweight bouts in 1901, and the place was well known as a venue for large private parties. Because of the proximity to the cemeteries out Harrison Avenue, it was also a frequent stopping-place for after-burial gatherings.
The original hostelry burned to the ground November 13, 1902. A kitchen fire spread, and the proprietor’s wife (Mrs. Joseph Ethier) reportedly suffered serious burns and injuries when she jumped from a second-floor window. The building was a total loss, estimated at $3,000.
 |
| Frank Cash, 1920 |
About 1905 Frank Cash moved out Harrison Avenue to a house and saloon across from the present Five Mile House, which was built probably by 1904 or 1905. In 1906, family lore says the flip of a silver dollar allowed him to buy the Five Mile (if it had gone the other way, the owner of the Five Mile would have bought him out), and the family had many decades of connection to the place thereafter. In addition to managing the Five Mile House, Frank was the regional distributor for the Wurlitzer Music Company in Butte; one transaction in 1914 grossed $1,550 in a sale of a violin, flute, and piano.
Frank left Butte when prohibition started in 1919, moving to the Bitterroot Valley where he established a famous $100,000 ranch on 1,000 acres along Skalkaho Creek where he raised registered shorthorn cattle.
After Frank left Butte, his daughter Louise Kall managed the Five Mile even after divorcing her husband Martin Kall, and her daughter (Louise) and granddaughter (Donna Anderson) ran the place well into the 2000s.
Resources: excellent basic research and family history by Carl Jones (great-great grandson of Frank Cash), Butte High School, Ann Cote Smith Essay Contest, 2003; Butte Archives MC494-Box 1-FF 006 including Pincus chattel mortgage; Archives VF 0875.2; Anaconda Standard Nov. 13, 1902; Anaconda Standard July 4, 1920 (Frank Cash photo); Anaconda Standard Feb. 23, 1931; The 1919 Blue Book road guide for travelers; Sanborn maps; city directories. Building photo by Richard I. Gibson.








































