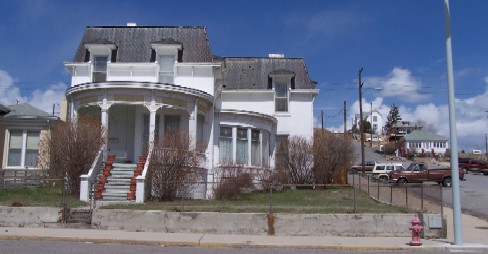By Richard I. Gibson

Architect: Charles Prentice
Built: 1898
Map
301 North Crystal was built in 1898 by prominent
architect Charles M. Prentice. He was initially in business with Joseph S.
Chevigny, but worked on his own later. He became mill foreman for the M.J.
Connell Lumber Co. in 1895. The Prentice family briefly left Montana for California in 1899, but they returned by 1900, and Charles, his wife Celia, daughter Lula, and son George were at home here at 301 N. Crystal until at least 1906.
Prentice also lived at 600 W. Quartz, next door to 301 N. Crystal, and at 208 N. Clark (formerly Columbia Street). He was known for his homes and apartment buildings with “inventive corbelling and interesting
fenestration patterns.” Other examples of Prentice’s work are 206-212 N. Clark
and row houses at 209 N. Idaho. Prentice also designed the east wing, bay, and
porch for the M.J. Connell house at 301 W. Granite St.

The original polygonal wood frame structure is largely unchanged.
Alternating panels of full and half windows include beveled, etched, and
stained glass in some of the half windows. Stained glass is also found in three
upstairs transom windows, as well as in a basement door. Interior wood is
mostly
painted wood grain, although some has been overpainted. There are decorative brackets under the eaves of the flat roof, and a short hipped roof
provides a modification to the typical flat-roofed Italianate style, a variation that is rare in Butte. The garage is probably not original, but
is a relatively early addition likely dating to the 1910s to 1920s. The house is set into mine tailings derived from the
Silver King mine shaft that was located to the north, where Cheyenne Park is today. Tailings can be seen in the basement in the wall beneath the stairs.

The house was home to the Panisko family from 1950-2003. Owner
Frank Panisko
was a retired circus clown, working with Emmett Kelly at the Ringling Brothers
Barnum and Bailey Circus. In Butte, he worked as a pump operator at the Leonard
Mine. Some long-time Butte residents refer to the home as the "Clown
House" because of Panisko's connection with the circus. He had a booth at Columbia
Gardens and at festivals in Butte for many years.

Prior to the Panisko family, residents included
- Larkin (painter) and Velva
Bunch, 1940
- John B. and Mary Dillon,
1930. John was a mechanic at J.T. Carlson's auto repair shop at 215 S.
Main
- Edward P. and Viola Taylor,
and Walter and Abba Holliday, 1928. Edward was an assistant secretary at
the U.S. Building and Loan Association, and Walter was a shift boss at the
Black Rock Mine.
Status: Contributing
Year Built: 1898
Year Lost: N/A
Style: Modified Italianate
Alt. name: The Clown
House
Builder/Architect: Charles
Prentice
Past Owner(s): Frank
Panisko
Geocode: 01119713241300000
Lat: 46° 00' 53.87"
N
Long: 112° 32'
40.02" W
Elevation: 5769'
Neighborhood: Plymouth
Add.
Sources: Montana Historical &
Architectural Inventory, 6-23-81, by Mary Murphy for SHPO; Polk City Directories. Photos by Richard Gibson.





