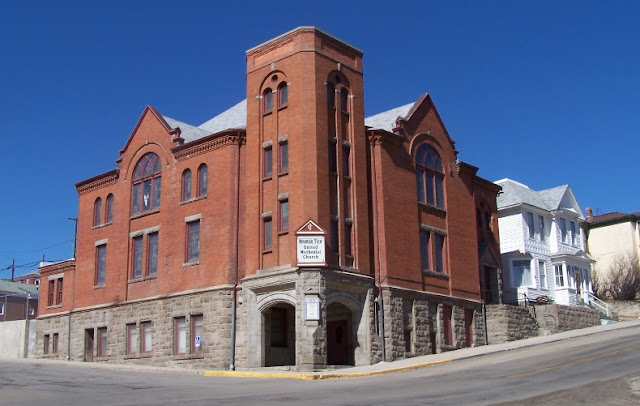By Richard I. Gibson
Built: 1919
Map
 |
| Anaconda Standard, Nov 2, 1919 |
Over time the building saw various uses. In 1928, Schumacher had a meat store across the street (listed as 20 S. Montana, but there is no such address; his meat market was at 222 East Park in 1910, when he lived with his wife Jennie at 736 S. Wyoming) and lived in the upstairs apartment here (21 S. Montana) and managed the Rosemont Pavilion, as the dance hall was called. The building was still an auto sales and service center in the 1950s, with a wholesale tire dealership on the second floor. More recently the block was home to the Pioneer Club (which owned the building from the 1940s until 2010), City Vac and Sew, and Schulte’s Glass. In 2011 John and Courtney McKee renovated the building and in early 2012 opened Headframe Spirits, a boutique distillery, whose products bear names of Butte mines. Destroying Angel whiskey reflects the fact that the building stands on the western limit of the interesting Destroying Angel claim. The dance hall upstairs continues to be used for events.
Resources: Architectural inventory; Sanborn maps; city directories; Anaconda Standard, Nov 2, 1919. Modern photo by Richard I. Gibson. Text modified from write-up by Gibson in Butte CPR 2011 Dust-to-Dazzle tour guide.








